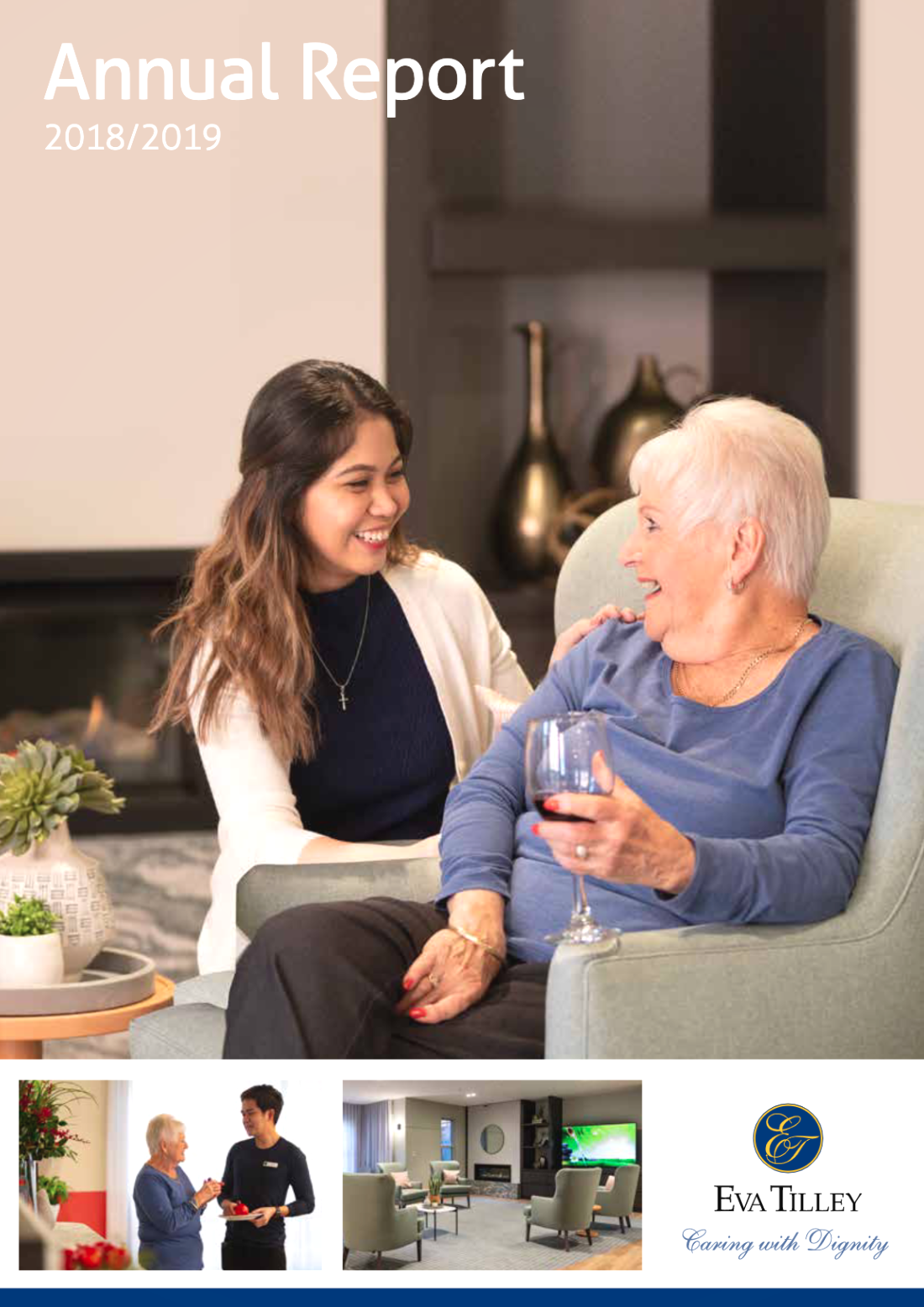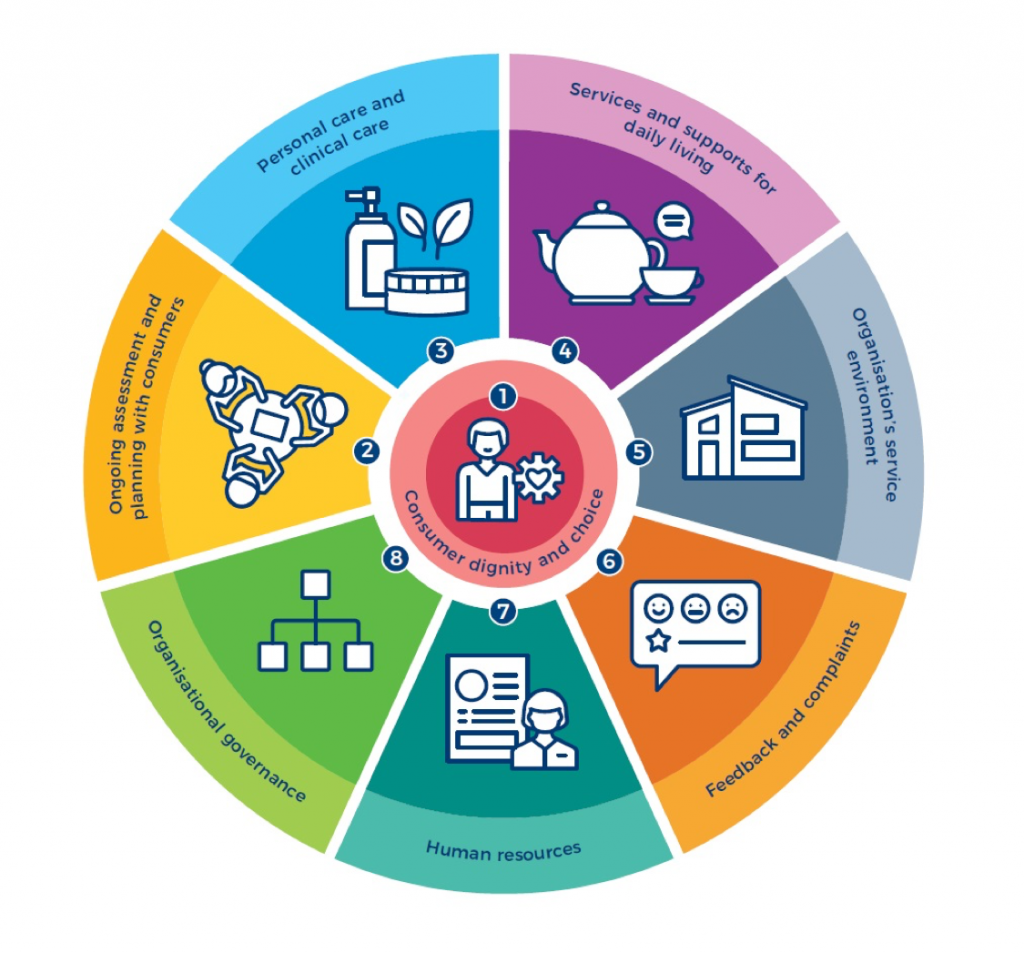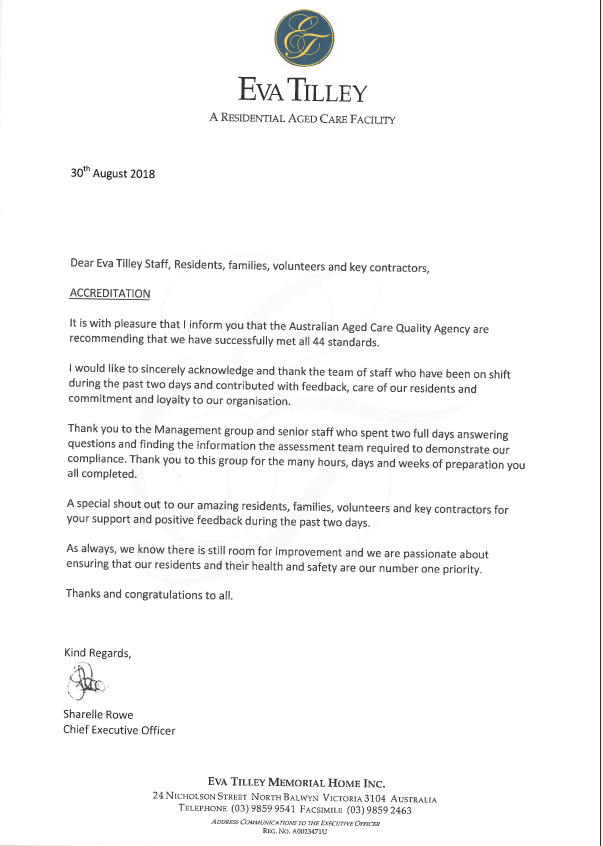Aged Care Employee Day 2021
Aged Care Employee Day 2021! Thank you to all our staff for their hard work, dedication and commitment to our residents!
Check out this wonderful article by our refurbishment interior designer.
When you enter Eva Tilley Memorial home in Melbourne’s leafy North Balwyn, you immediately get a sense that it’s different to other aged care residences. That’s because it is.
We were tasked with rethinking and re-energising an existing offering, developing a thoughtful, inspiring narrative that contemporises aged residential living through social exchange and positive behaviours, whilst stimulating the senses.
Crucial to the project from the outset was the willingness of the home’s CEO Sharelle Rowe to disrupt the accepted social norms of ageing in Australia and her willingness to being open to new ideas.
“I encouraged the Studio Tate team to push the boundaries and come up with something unexpected,” says Sharelle. “I was open to new thinking and was ready to go out on a limb for great design.” It’s because of this bravery and eagerness that we were able to challenge the status quo and deliver a result that is a game-changer within the industry; smart in its function and aesthetically elevated.
When designing it was important to remember that these communal spaces are still someone’s home, and with this in mind our approach took a very personal perspective.
Inspired to provide an elevated aesthetic mindful of both resident and staff, this meant requirements for spatial planning and zoning were priorities, as were using colour and cost-effective finishes to give an interesting and dynamic result to structure and wayfinding.
Working closely with the client was really rewarding as they were happy and open to any ideas and immediately bought into the ethos of why shouldn’t there be colour and texture.
Our personalised approach was underpinned by an inherent understanding of how the new multi-faceted spaces were to be used, creating zones to accommodate a comprehensive lifestyle program with multiple activities such as art and music classes being able to run concurrently without disruption.
Unexpected design details such as natural stone and impactful pops of colour instantly enliven the space. Sheer window furnishings in the salon filter light on graphic terrazzo stone, with dusty pink walls that are offset by dark blue laminate and the curve of individual arched mirrors forming an inviting space for residents to take a moment for themselves.
Equally unexpected is the ‘deep sea’ blue fish tank in the memory support wing that acts as an interactive installation to be enjoyed by residents with limited mobility.
Individual character in each wing is provided by colour and form, while customisable features and decorative shelving encourage and add personalisation.
Our design in high traffic areas has a key focus on adaptability and dual purpose, enabling a seamless flow for internal and external organised events. Communal spaces and a range of seating options encourage movement and social exchange.
Our design lead on services such as a hair and nail salon were created to give an everyday perspective to the project and offer a genuine sense of life prior to living in care for residents. The kiosk with its shop, bar, communal coffee facilities and internal post box foster connection, while the upbeat multi-functional zone is perfect for Friday afternoon drinks and hosted events.
Being involved with the project from the initial feasibility stage and then over a subsequent three-year period, our collaborative approach and open design process ensured a long-term working relationship built on trust.
The final outcome resulted in a functional and aesthetic enhancement of everyday life for residents and their families, creating an environment they want to be in. Importantly, the bold, brave decisions undertaken by the client have been rewarded with an outcome that ultimately has given an immeasurable lift to the residents.
Alex Hopkins, Design Director, Interior Architecture – Studio Tate
Source: Aged Care Insight
On 12th May we celebrated International Nurses Day, recognising the great importance of our staff. Our team enjoyed a fun day of games, treats and a much appreciated coffee cart. We are grateful to all of our teams for the exceptional responsibility and dedication during these challenging times of the pandemic.
We are proud to present our 2018/2019 Annual Report.
We hope you enjoy reading the content of our report including some special stories from our much respected community members and residents of Eva Tilley.

Annual Report 2018/2019. Click to view.
New Charter Rights
From 1 July 2019, providers must give residents a copy of the new Charter signed by the provider, and ensure that the resident or their authorised person has been given a reasonable opportunity to sign a copy of the Charter.
The purpose of requesting your signature is to allow you to acknowledge that you have received the Charter and had assistance to understand it. Residents are not required to sign the Charter and can commence, and/or continue to receive care and services, even if they choose not to sign the Charter.
From 1 July to 30 September 2019 Requirements must be completed for existing consumers in residential care in a residential care setting,
Supported Documents:
New Standards
From July 1 2019 the Aged Care Quality and Safety Commission expects organisations providing aged care services in Australia to comply with the Aged Care Quality Standards.
At Eva Tilley, we will use the transition period from now until July 1 2019 to:
- Identify and address areas for improvement in order for the new Standards to be met
- Support our staff to understand the requirements of the new standards
- Support care recipients and their families, carers and representatives to understand what the changes mean for them, and
- Align our system, policies and practices with the new standards

Supported Document:
Refurbishment Project 2019
We hope that this section of our Website keeps you up to date with Latest Updates with our Significant Refurbishment Project.
Stage 5 (Level 1)
Stage 4 (House 2/3)
Stage 3 (House 5/Ground Floor, The Hub and Dining Area)
- Shape – Update (5-Apr)
- Shape – Update (16-Apr)
- Shape – Update (8-May)
- Shape – Update (10-May)
- Shape – Update (21-May)
- Shape – Update (5-June)
- Shape – Update (14-June)
Stage 2 (Sybil McHutchison House and Lounge – Ground Floor)
Stage 1 (Balwyn Rotary House – Level 1)
